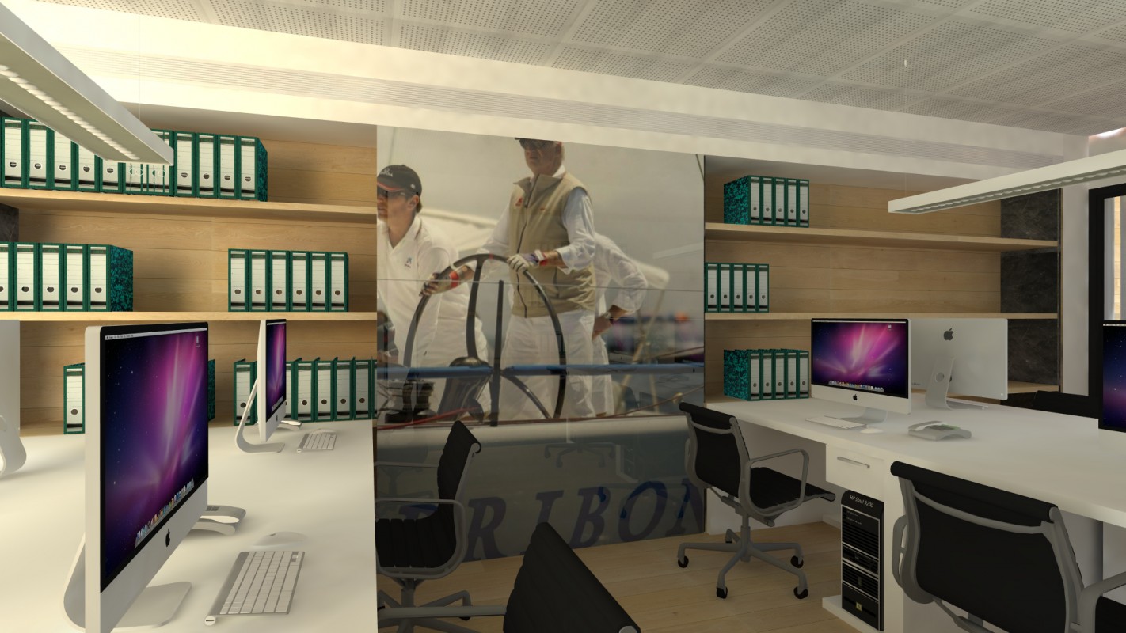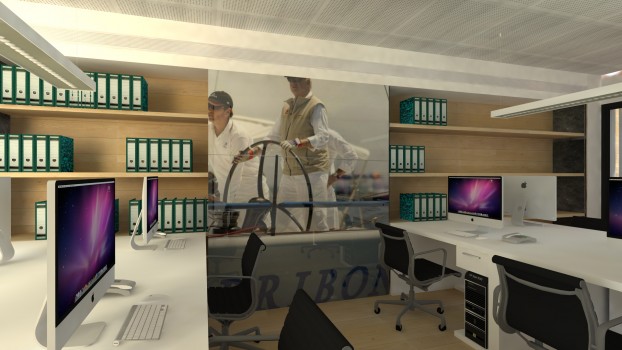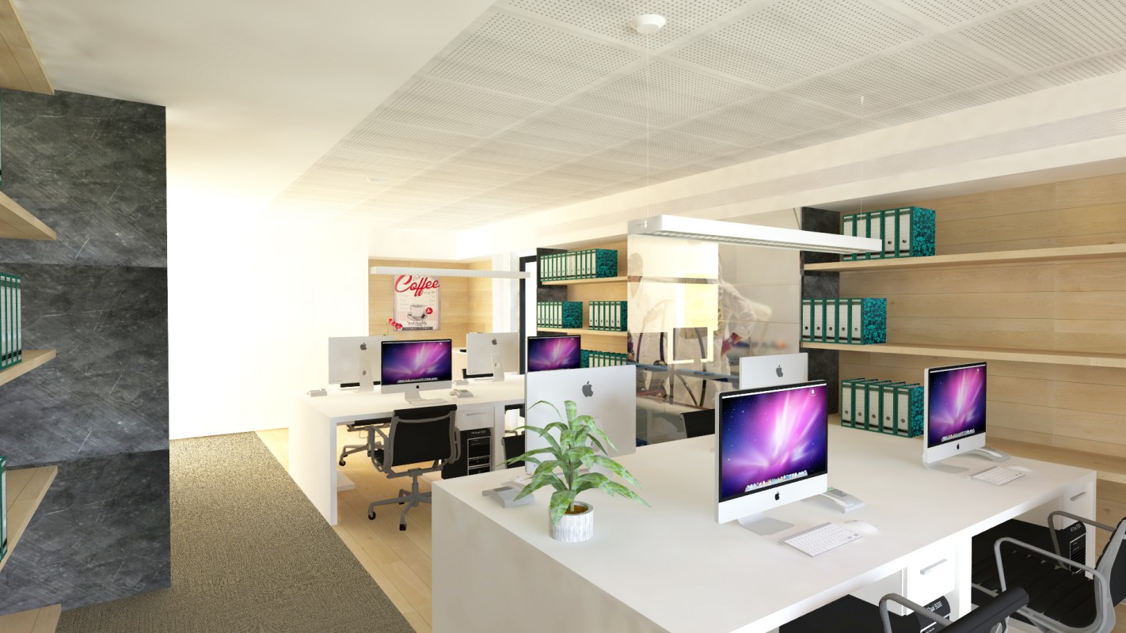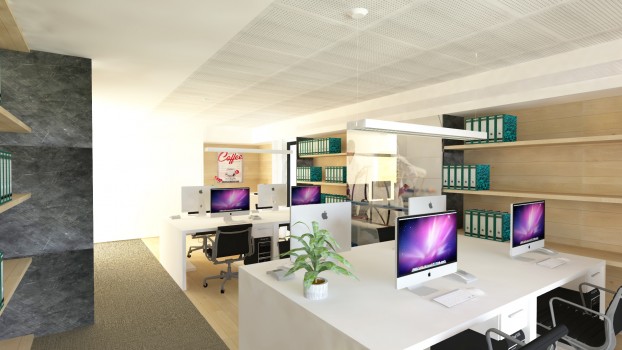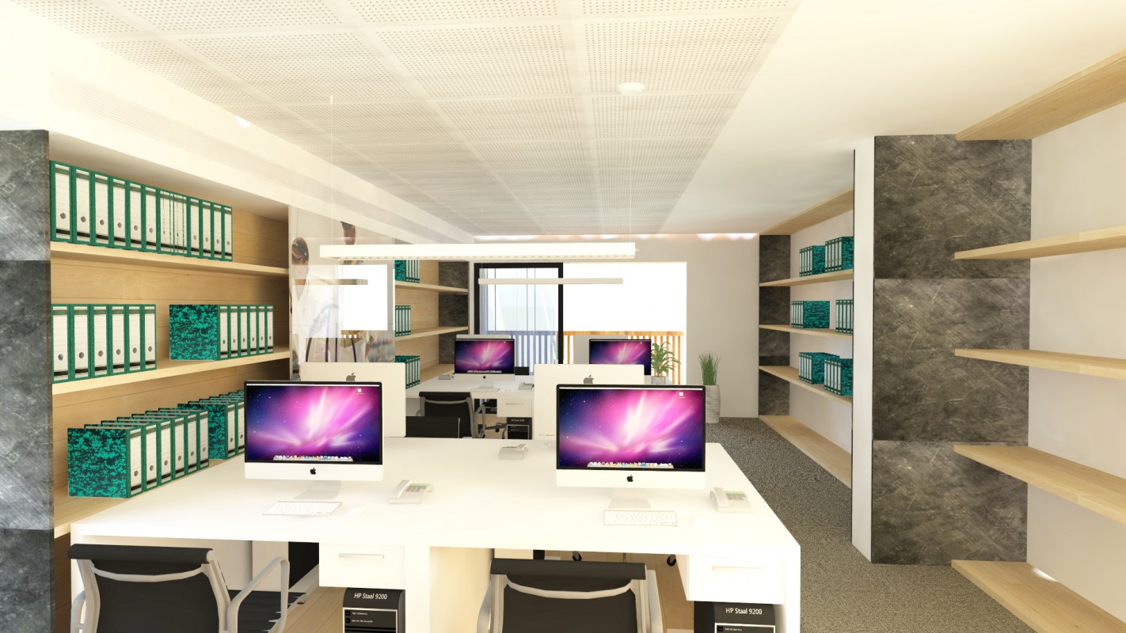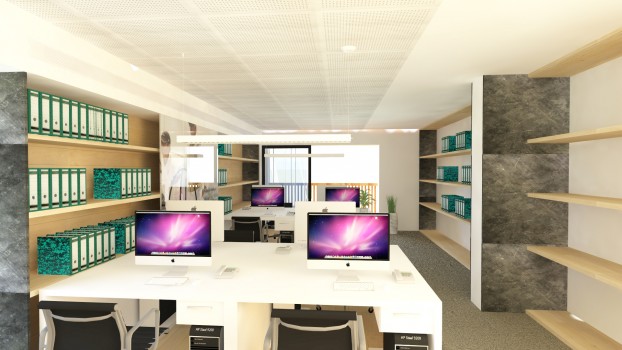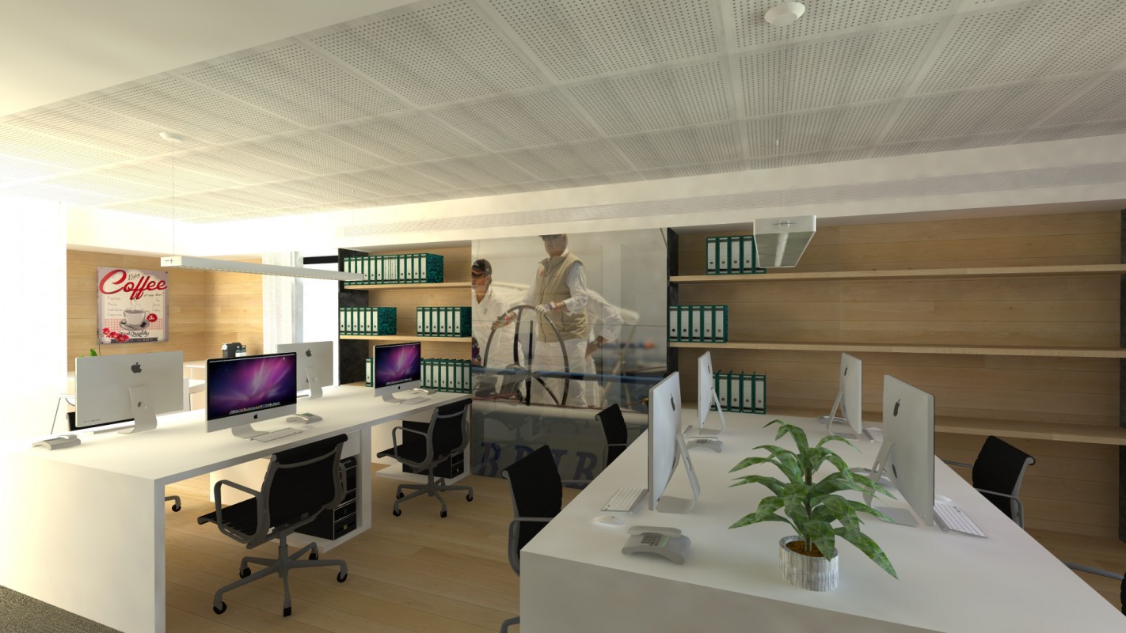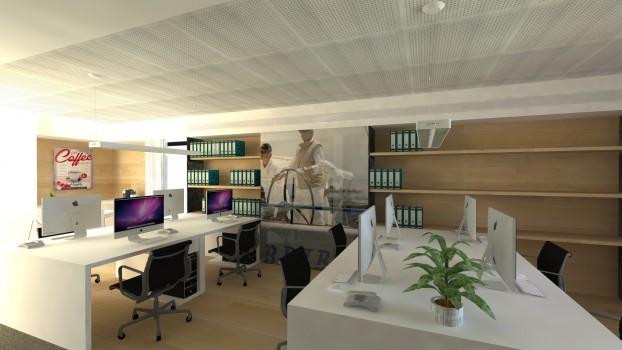Flanigan Offices Refurbishment
> InfoNew room layout and distribution for Flanigan's Restaurant corporate offices in Puerto Portals. Initially, the space was divided into two different rooms, each one having seating adjacent to the restrooms. The new working space has been reconfigured into a single open-plan room. The front room windows have been enlarged to provide an increase of natural light into the space along with better views of the port and harbour.
Technical flooring of vinyl and carpet finishes allow future changes according to requirements.
Steel and wood shelves have been installed along the interior facade and backlit methacrylate panels with printed boat racing images are one of the main features of this interior redesign project.
